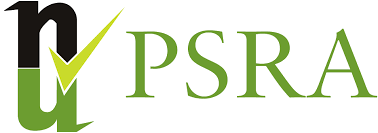DNG Brian MacMahon is delighted to bring to the market this fully licenced bar with accommodation overhead which is situated on Ballyvaughan’s main thoroughfare within walking distance to all amenities that the Village has to offer.
This property offers a prime opportunity to acquire a landmark business premises for a bar & bistro operator to acquire a foothold in this prime location on the Wild Atlantic Way. This well established and extensive premises is presented in excel...
Read moreDNG Brian MacMahon is delighted to bring to the market this fully licenced bar with accommodation overhead which is situated on Ballyvaughan’s main thoroughfare within walking distance to all amenities that the Village has to offer.
This property offers a prime opportunity to acquire a landmark business premises for a bar & bistro operator to acquire a foothold in this prime location on the Wild Atlantic Way. This well established and extensive premises is presented in excellent decorative order and presents an opportunity for an enthusiastic person to acquire a ready-to-go business with enormous potential going forward.
The property enjoys a traditional public bar, snug area, off licence, kitchen and ladies & gents’ toilets,
complemented by a sizable bar with pool table, beer garden and yard to the rear.
The residential accommodation is located to first floor level comprising a 3-bedroom residence.
Ballyvaughan is a stunning, scenic harbour village located on the Wild Atlantic Way with a great sense of community. It is famous for its country market, teashops, restaurants, and pubs where there are many impromptu traditional Irish music sessions. An area that is full of megalithic sites, renowned for hill walking, surfing, Ailwee caves, the Cliffs of Moher and kayaking – these are all on your doorstep. There is a regular bus daily to and from Galway city which is a 45-minute drive and Ennis is 40-minute drive..
MAIN BAR 7.3m x 6m
SNUG 4.7m x 3.5m 5.3m x 1.5m
GENTS W.C 2.7m x 2.5m
LADIES W.C 3.6m x 2.5
ASSESSIBLE W.C 2.2m x 1.6m
KITCHEN 3.5m x 1.7m
OFF LICENCE 3.4m x 6.5m
STORE 7.8m x 3.4m
OFFICE 1.6m x 2.2m
COLD STORE 2.2m x 1.8m
YARD 5.7m x 5.4m
SMOKING AREA 6m x 2.1m
REAR LANE 2m x 15m
REAR BAR 9.4m x 10.5m
GENTS W.C 2.7m x 2.5m
LADIES W.C 3.2m x 1.8m
APARTMENT
SITTING ROOM 4.1m x 3m
KITCHEN 4.2m x 3.6m
BEDROOM 1 4.9m x 3.6m
BEDROOM 2 3.6m x 3.3m
BEDROOM 3 3.8m x 3.1m
BATHROOM 3m x 1.8m
SERVICES: Mains water/sewerage
HEATING SYSTEM: O.F.C.H
PROPERTY SIZE: 246m2
ENERGY RATING: C1 800969982 Exp: 15-02-2034 358.26 kWh/m²/yr 63.54 kgCO2 /m²/yr

 246m²
246m²









