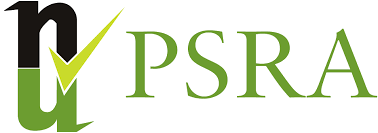DNG Brian MacMahon are delighted to bring to the market this fantastic detached 3-bedroom Bungalow situated on the Wild Atlantic Way in the heart of Ballyvaughan Village. The property is situated on a 0.16-acre site and is accessed by a gravel driveway. The garden boasts mature shrubs and trees with well-maintained lawns to the side and rear.
The accommodation comprises of a welcoming hallway, the bright sitting room boasts wooden flooring and feature fireplace with open fire. Fur...
DNG Brian MacMahon are delighted to bring to the market this fantastic detached 3-bedroom Bungalow situated on the Wild Atlantic Way in the heart of Ballyvaughan Village. The property is situated on a 0.16-acre site and is accessed by a gravel driveway. The garden boasts mature shrubs and trees with well-maintained lawns to the side and rear.
The accommodation comprises of a welcoming hallway, the bright sitting room boasts wooden flooring and feature fireplace with open fire. Further along the hallway is the extensive kitchen and dining area, which provides ample storage. There are three good-sized bedrooms with the master boasting an ensuite, the family bathroom completes this lovely home.
Ballyvaughan is a stunning, scenic harbour village located on the Wild Atlantic Way. It is a village with a great sense of community and is famous for its country market, teashops, restaurants, and pubs &, Lismorahaun community choir. Historic sites, hill walking, pier jumping, surfing, Ailwee caves, the cliffs of Moher, Blue flag beach -Bishops Quarter, Fanore beach, and kayaking are all on your doorstep.
- Fantastic detached 3-bedroom Bungalow (one Ensuite)
- Located on the Heart of Ballyvaughan Village
- Walking Distance to all amenities
- Turn key condition
- Eircode H91 HK7P
Entrance Hall 4m x 1.2m (13'1" x 3'11") • Tiled Flooring • Recessed Lighting
Sitting Room 5m x 3.8m (16'5" x 12'6") • Wooden Flooring • Feature Fireplace with open fire • Fitted Cupboards
Kitchen Dining Room 5.3m x 2.8m (17'5" x 9'2") • Tiled Flooring • Fitted Wall & Floor Units • Tiled splashback • Plumbed for washing machine/dishwasher • Back door
Bedroom 1 3.8m x 3.1m (12'6" x 10'2") • Wooden flooring
Ensuite Bathroom 2.5m x 1m (8'2" x 3'3") • Tiled flooring • W.C. • W.H.B • Shower
Bedroom 2 3.8m x 3m (12'6" x 9'10") • Wooden flooring • Open shelving/hanging rail
Bedroom 3 3.2m x 2.7m (10'6" x 8'10") • Carpeted flooring
Bathroom 2.1m x 1.8m (6'11" x 5'11") • Tiled floor to ceiling • W.C • W.H.B • Bath with shower over

 3
3 2
2 84m²
84m²









