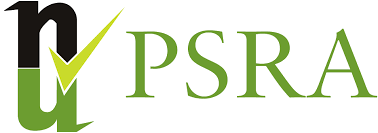DNG Brian Mac Mahon is delighted to bring to the market this wonderful opportunity to purchase a substantial commercial & residential property with dual access situated in prime location in the heart of Gort town.
This building boasts many original features throughout the property. Spread over three floors the property offers huge potential and is complemented by a yard and numerous stone outbuildings to the rear with frontage onto an access laneway to the left of the property...
Read moreDNG Brian Mac Mahon is delighted to bring to the market this wonderful opportunity to purchase a substantial commercial & residential property with dual access situated in prime location in the heart of Gort town.
This building boasts many original features throughout the property. Spread over three floors the property offers huge potential and is complemented by a yard and numerous stone outbuildings to the rear with frontage onto an access laneway to the left of the property.
Accommodation is comprised as follows: Ground Floor: Hallway, sitting room, kitchen, old shop front 1st Floor: 3 bedrooms, bathroom. 2nd Floor: 3 bedrooms.
Situated on the prime location of the Market Square in the busy market town - Gort, this property is walking distance to the many amenities Gort has to offer i.e. excellent childcare facilities, both primary and secondary schools, supermarkets, restaurants, post office. Gort has very good transport links as it is on a regular bus route linking Galway and Limerick city and a train route. It has situated right beside the M18 motorway bringing Galway, Limerick and Dublin all within easy reach.
• 6 Bedroom Townhouse
• Prime location on the Market Square in Gort
• Property offers endless potential
• Numerous stone sheds at rear
• Walking distance to all amenities
• Frontage into adjacent laneway
• Eircode H91XT28
• Eligible for Vacant Property Refurbishment Grant
GROUND FLOOR
HALLWAY
10.3m x 1.2m
OLD SHOP AREA
3.6m x 4.1m
KITCHEN
2.6m x 3.5m
SITTING ROOM
3.2m x 2.2m
FIRST FLOOR
LANDING
BEDROOM 1
2.7m x 3.5m
BEDROOM 2
3.4m x 2.3m
BEDROOM 3
4.7m x 2m
BATHROOM
2.3m x 1.9
SECOND FLOOR
LANDING
BEDROOM 4
2.7m x 3.5m
BEDROOM 2
3.7m x 2.6m
BEDROOM 3
3.7m x 4.7m
OUTBUILDINGS
SHED 1
4.4m x 5.3m
SHED 2
4m X 5.3m
SHED 3
5m x 3.2m
SHED 4
4m x 4m
SERVICES: Mains water and sewage
HEATING SYSTEM: O.F.C.H.
PROPERTY SIZE: 163m
PROPERTY AGE: 1900
BUILDING ENERGY RATING: E2 116048562 360.44 (kWh/m2/yr) 91.38(kgCO2/m2/yr) Exp:01/12/2032

 4
4 2
2 163m²
163m²









